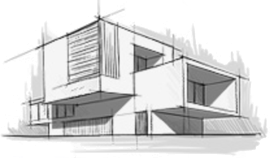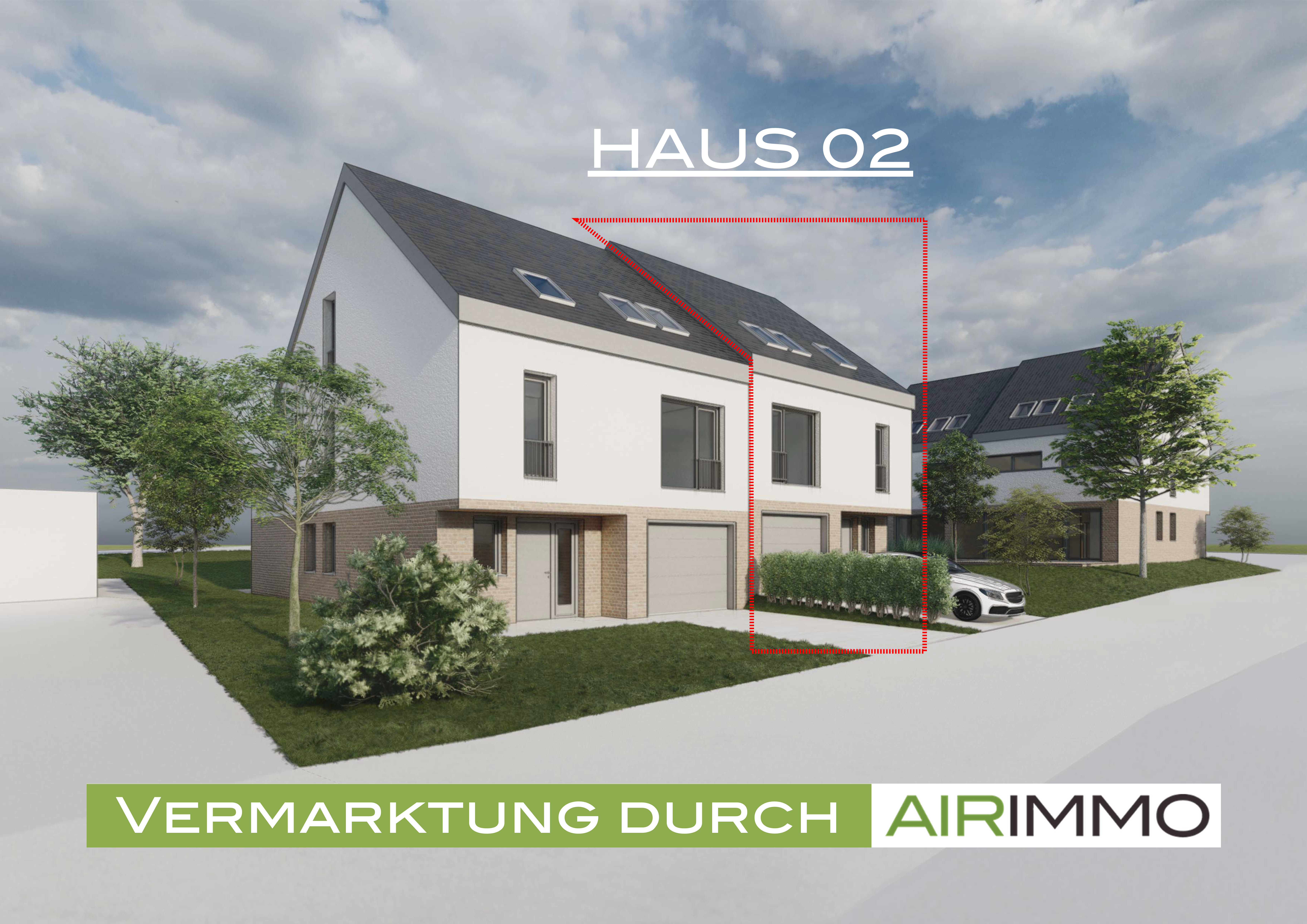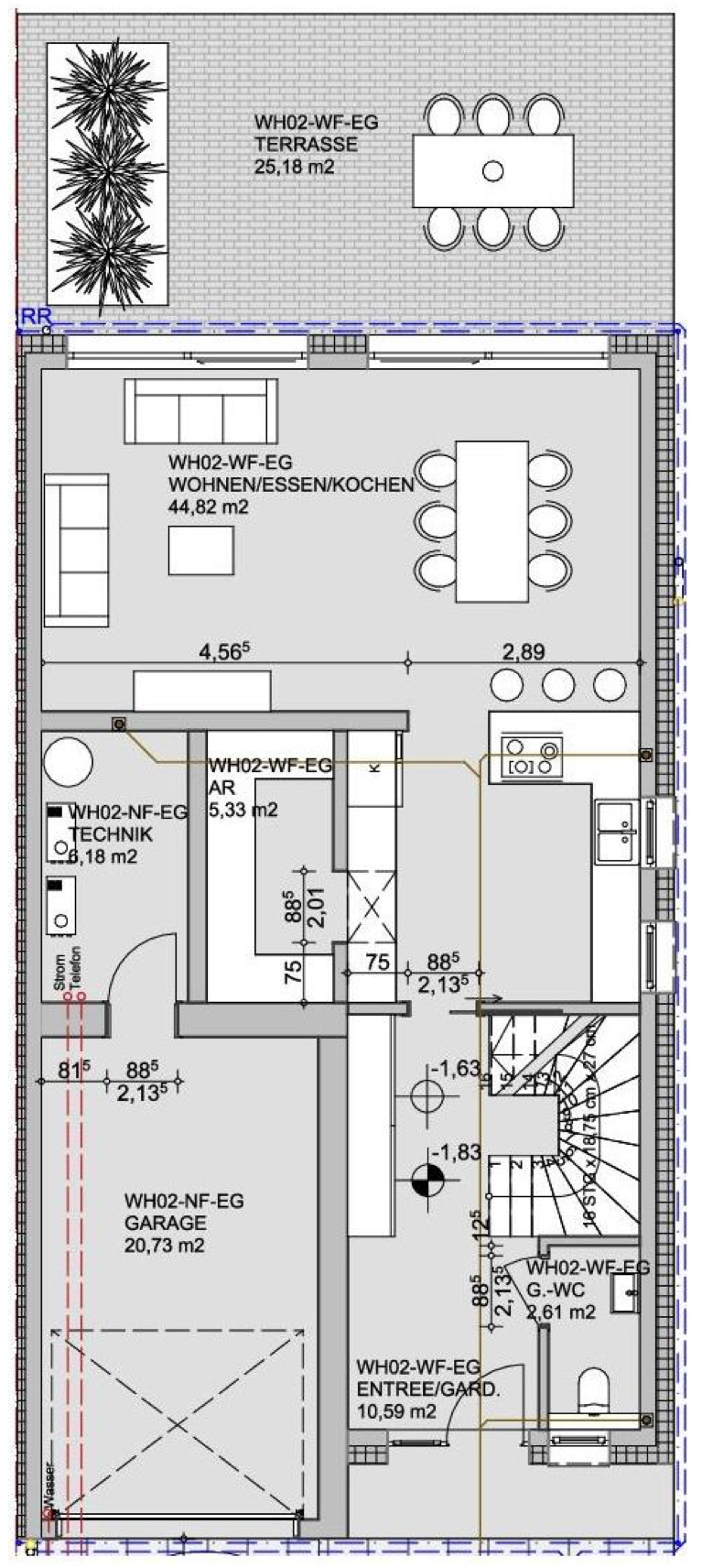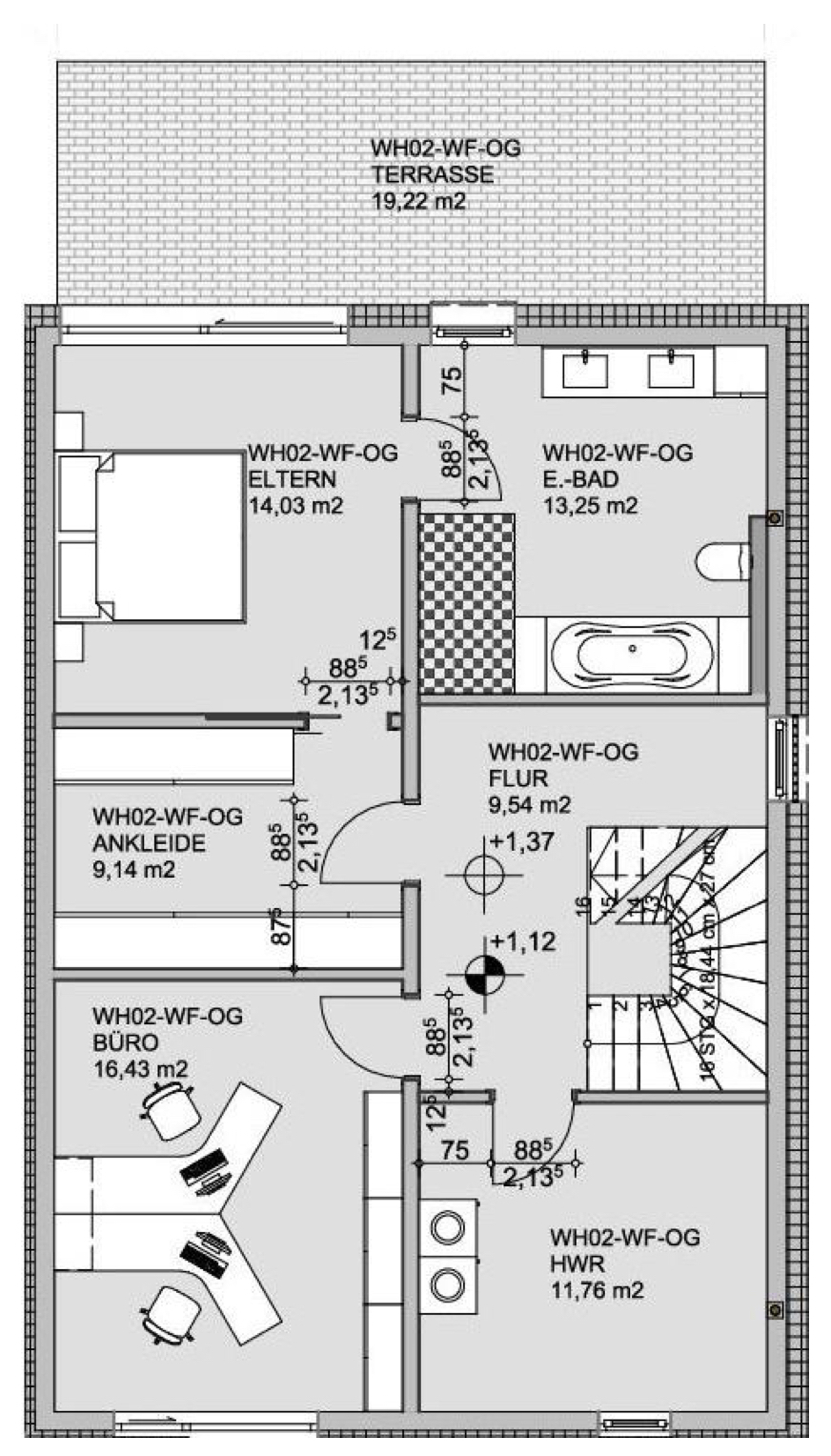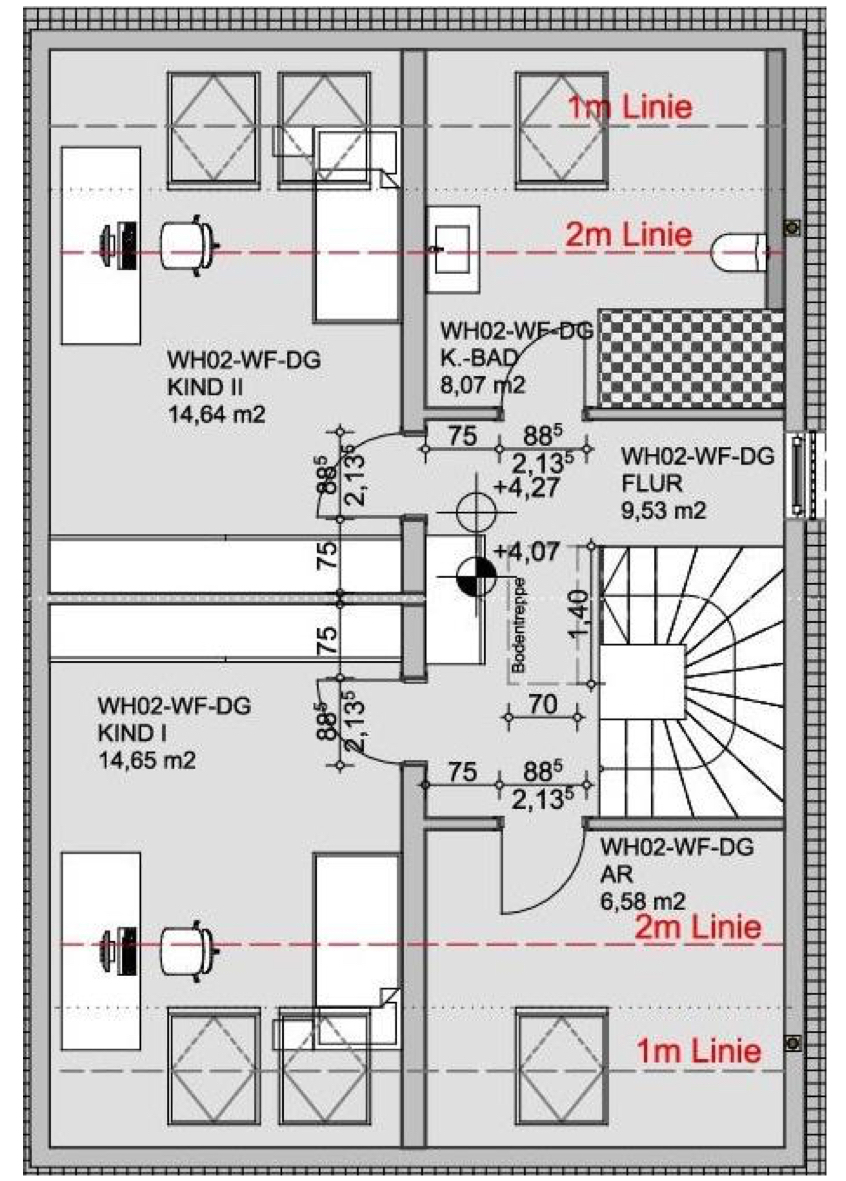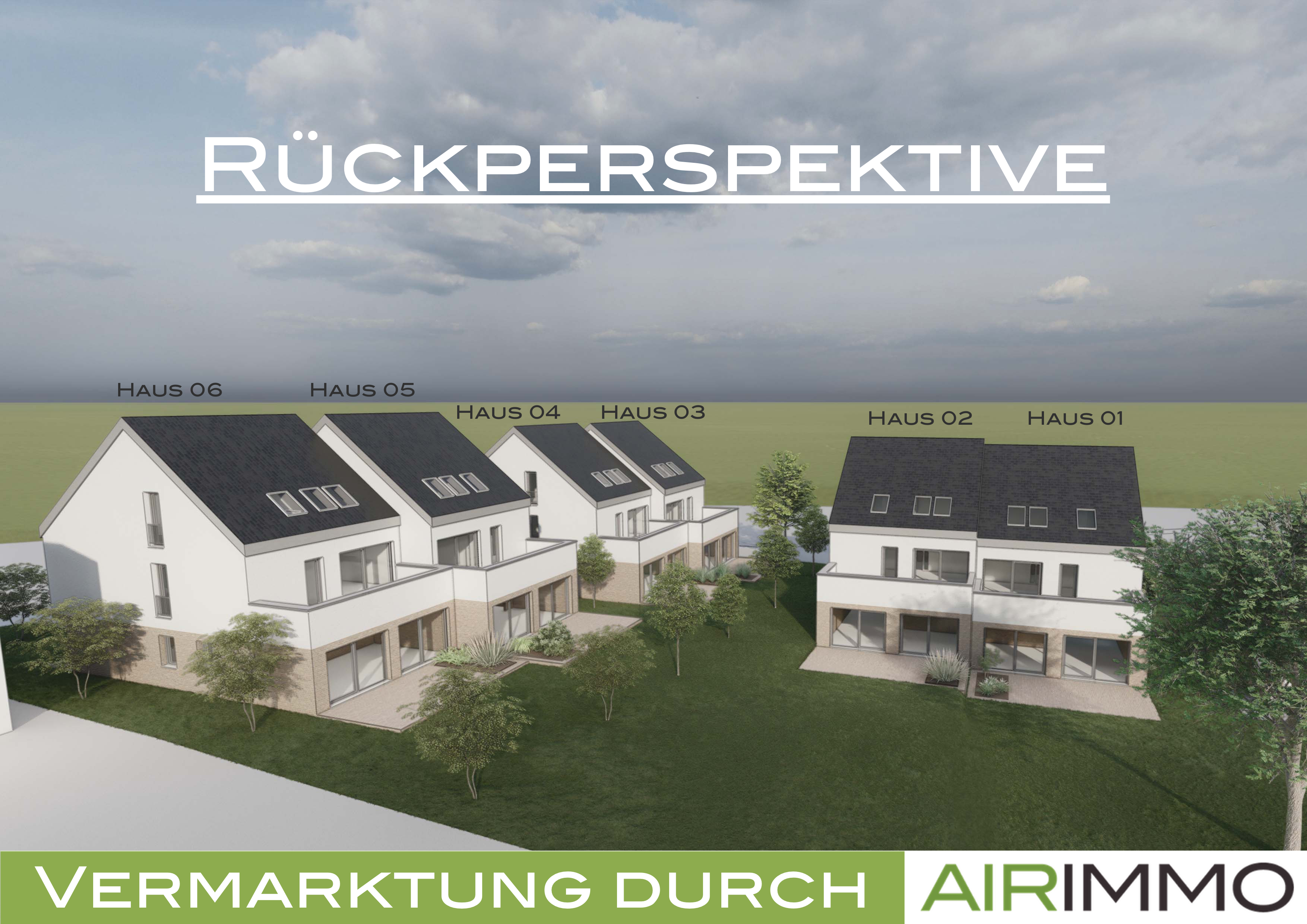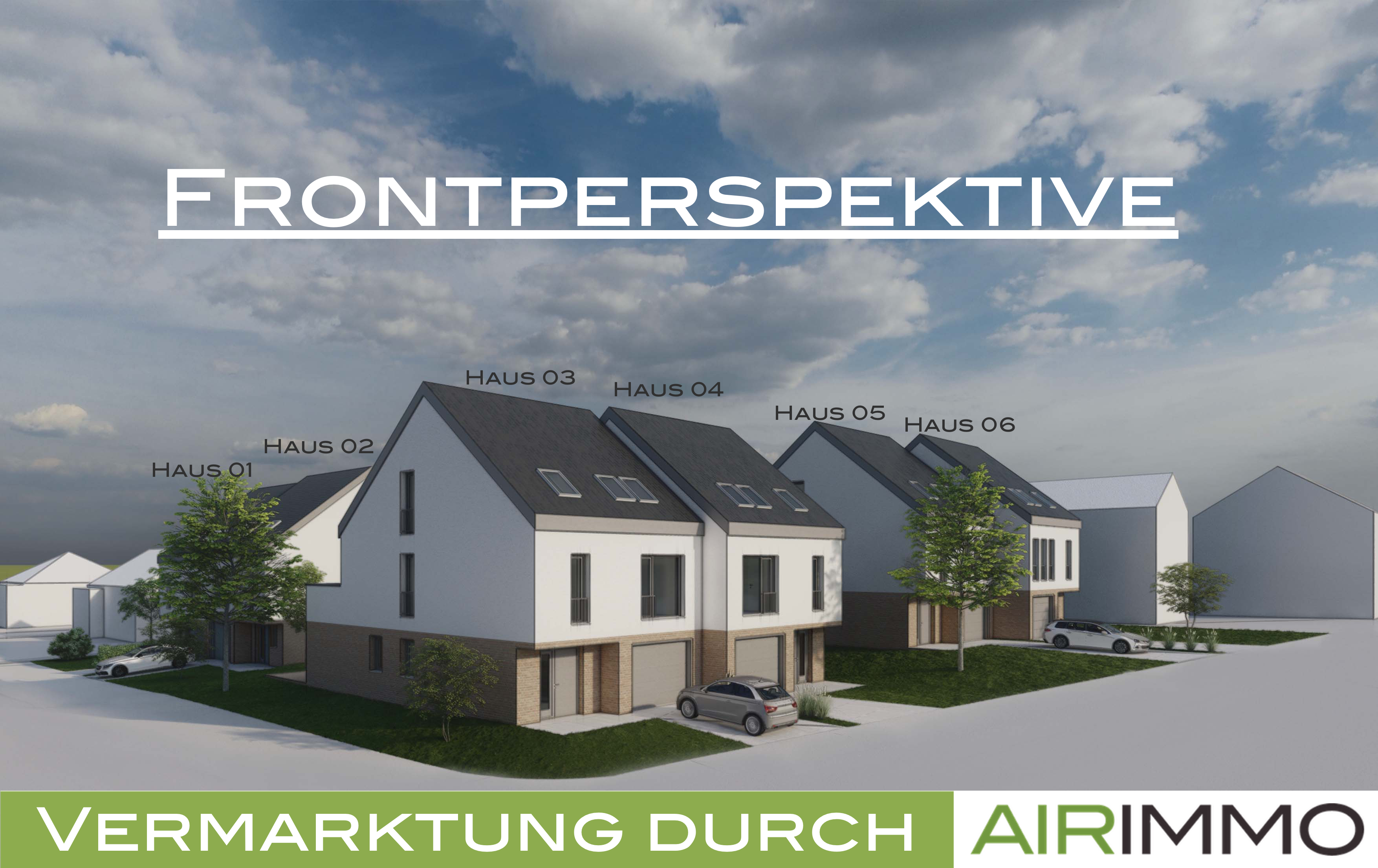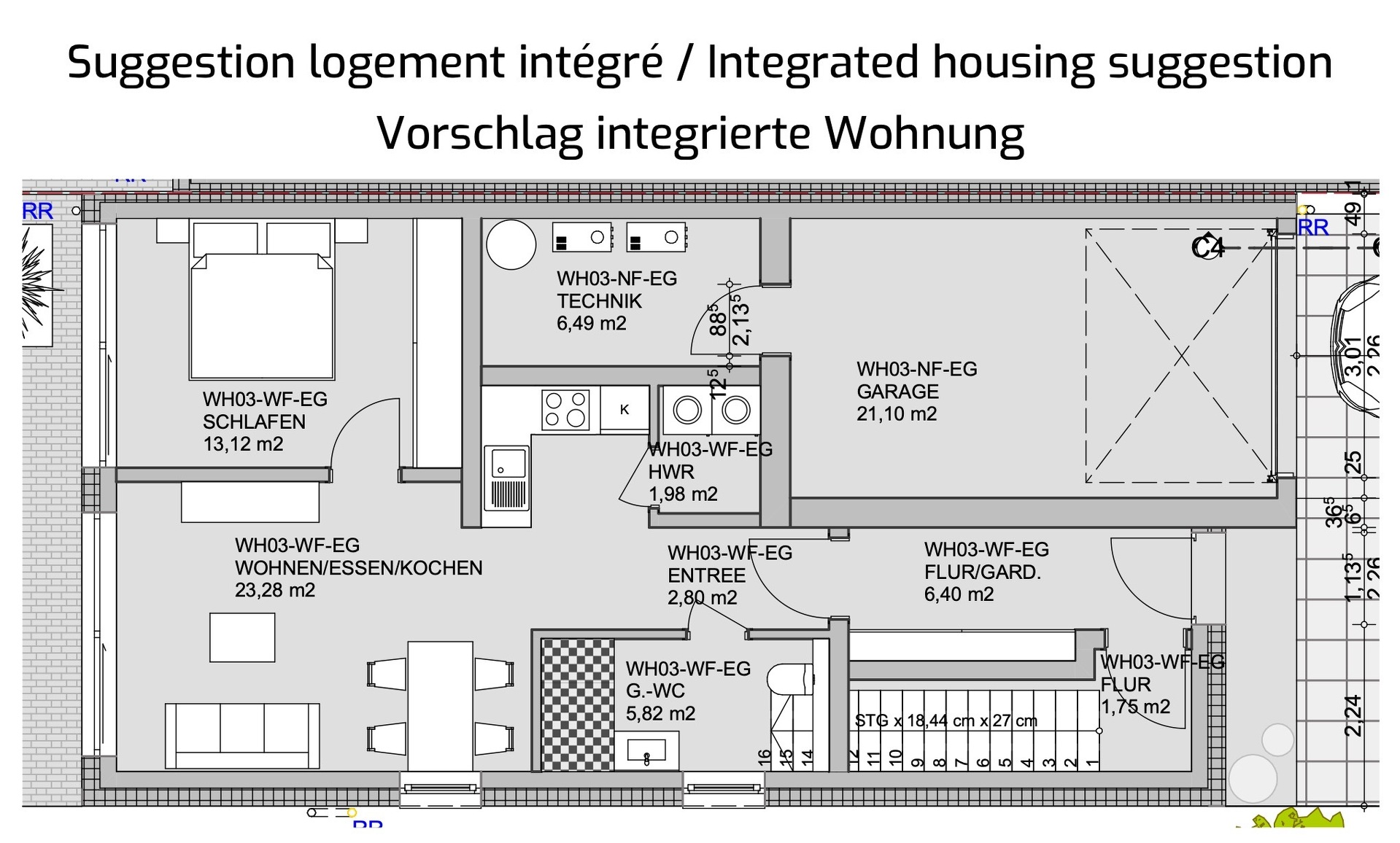House in Beaufort
1 650 000 €
AIRIMMO offers you this luxurious building project in Beaufort with a living area of over 200m2 per house, realised by the developer Maison2be. There will be 6 terraced houses built to a high standard.
The buildings are characterised by a high-quality and sustainable construction.
The most important features
- Roofing with slate
- High-quality solid construction
- Facade insulation with mineral wool
- heat pump
- underfloor heating
- Triple glazed windows
- Tiles/parquet flooring of your choice
- Controlled aeration and ventilation
... and much more!
We offer here, the HOUSE 02 of +/- 240m2 of total surface, on a plot of +/- 5.01 Ar, with 4 bedrooms, an office and 2 bathrooms.
The house will be composed as follows:
GROUND FLOOR:
- Entrance
- Separate WC
- Pantry
- Open kitchen to double living room
- Terrace
- Garage for 1 car
- Technical room
- 1 parking space outside
First floor:
- Master suite with dressing room, bathroom / WC and dressing room with magnificent terrace of +/-19,24m2
- 1 bedroom
- Laundry room
Second floor (partially sloping roof):
- 2 bedrooms of +/-14,7m2
- Shower room with WC
- Office or storage space
All houses can be planned with a granny flat in case you want to accommodate or rent out a family member.
Construction time: 24 months
The indicated selling price includes 3% VAT, without kitchen and without registration fees.
Do not hesitate to contact us as soon as possible to receive a complete file.
If you are looking for a similar property, please contact us!
- Non-binding advertisement -
The buildings are characterised by a high-quality and sustainable construction.
The most important features
- Roofing with slate
- High-quality solid construction
- Facade insulation with mineral wool
- heat pump
- underfloor heating
- Triple glazed windows
- Tiles/parquet flooring of your choice
- Controlled aeration and ventilation
... and much more!
We offer here, the HOUSE 02 of +/- 240m2 of total surface, on a plot of +/- 5.01 Ar, with 4 bedrooms, an office and 2 bathrooms.
The house will be composed as follows:
GROUND FLOOR:
- Entrance
- Separate WC
- Pantry
- Open kitchen to double living room
- Terrace
- Garage for 1 car
- Technical room
- 1 parking space outside
First floor:
- Master suite with dressing room, bathroom / WC and dressing room with magnificent terrace of +/-19,24m2
- 1 bedroom
- Laundry room
Second floor (partially sloping roof):
- 2 bedrooms of +/-14,7m2
- Shower room with WC
- Office or storage space
All houses can be planned with a granny flat in case you want to accommodate or rent out a family member.
Construction time: 24 months
The indicated selling price includes 3% VAT, without kitchen and without registration fees.
Do not hesitate to contact us as soon as possible to receive a complete file.
If you are looking for a similar property, please contact us!
- Non-binding advertisement -
Property details
Reference : 30013-BEAU-02
Country : Luxembourg
Location : Beaufort
Region : Est
Property type : House
Construction year : 2024
Living surface : 213.00 m2
Ground surface : 5.01 ares
Room(s) : 4
Number of floors : 3
Energy class : A
Availability : to be agreed
Characteristics
Inside
KitchenCellarLobbyLiving room
Outside
Open parkingGarageTerraceGarden
Sanitary
Shower roomBathroom
Comfort
Electric shutters

